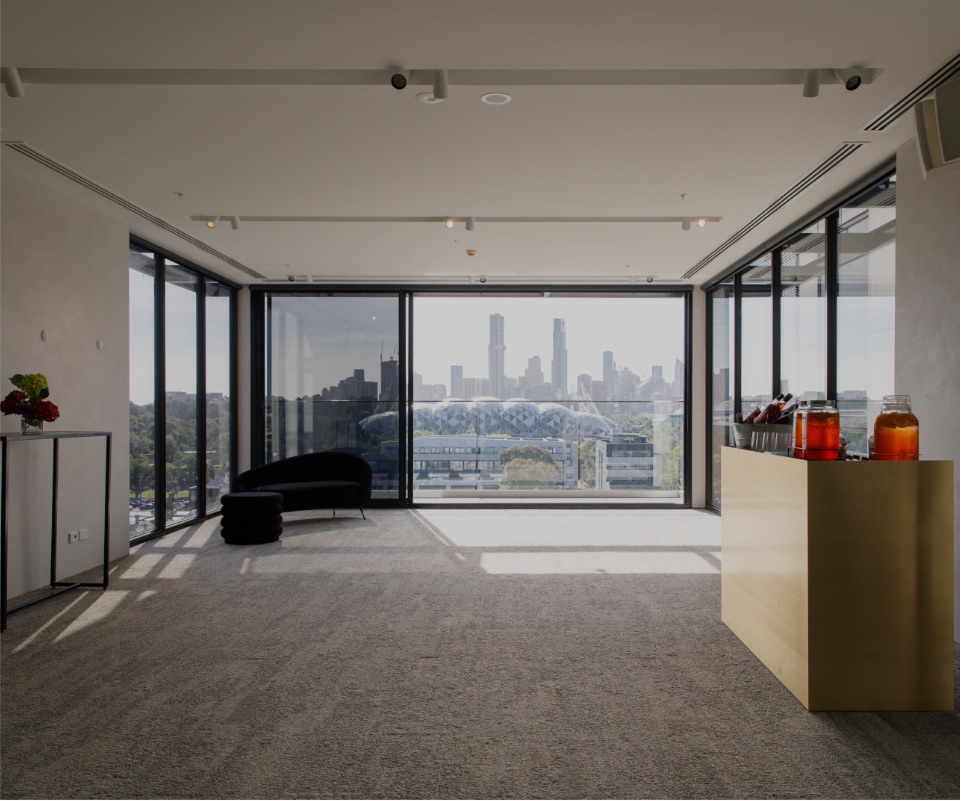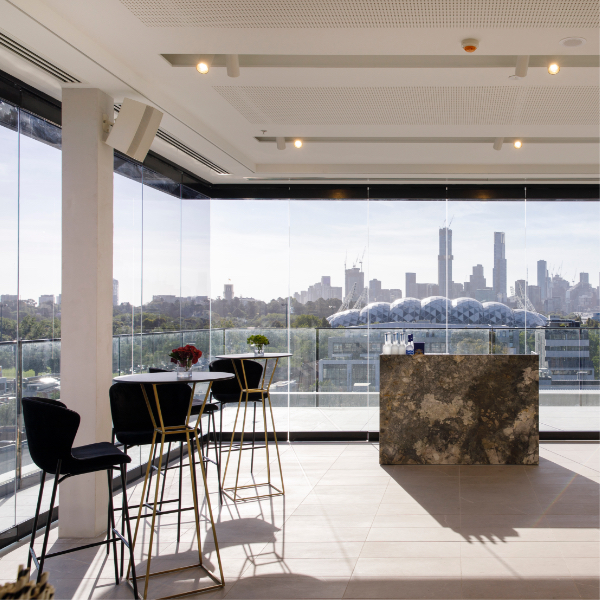
Occupying two levels
Experience being greeted by the panoramic city skyline. Grab a glass of bubbly and take in the CBD’s skyscrapers, Royal Botanic Gardens, Governor’s House, and the iconic scenery of Old Richmond.
Within the multi-level Le Ciel venue (which can be booked separately or together), you will be greeted with luxury finishes in every corner.

A Unique Perspective on the City
On level six, Ville room, there are two luxurious mobile cote d’azur marble bars, and ambient LED track lighting (completely dimmable, of course). Or,- if your function starts in the day, the Le Ciel event space is flooded with gorgeous natural light.
Access to the Terrace elevates this space to the next level, with magical festoon lighting, a fire pit and cushioned bench seating for up to 15 people.

Beautiful, Functional
Level seven, Aneto, takes you higher, with more panoramic city skylines, plush carpets, and two gold mobile bars. Here, you will also find black block out blinds, an easy-to-use projector and surround sound.
Le Ciel’s list of functional and luxury features is staggering, and we invite you to come and experience them for yourself. Whether it is a party, wedding, or corporate event, treat your guests to the best and get in touch with Le Ciel.

Level 6 – Ville & Terrace
Have the city of Melbourne greet you as you step into the luxurious level 6 space, complimented by cote d’azur marble bars.

Level 7 – Aneto
Flooded with natural light, the plush carpets and gold bars on level 7 will take your breath away.
Venue Details
HOURS OF OPERATION
- 8am–12:30am, 7 days a week
CAPACITY
- Level 6:
- 120 people (cocktail – indoor & outdoor) for Ville & Terrace
- 48 people (seated) for Ville
- Level 7:
- 103 people (cocktail)
- 103 people seated across three long rows and a bridal table
- 102 people seated across three long rows
- 68 people seated across two long rows
- 34 people seated down one long table
- 60 people cabaret style (six round tables of 10)
- 100 theatre style
FACILITIES
- Two-level function space that can be booked separately or together
- Level 6, Ville and Terrace: approx 183m2 + 17m2 Kitchen
- Level 7, Aneto: approx 77m2
- Elevator servicing levels 6 & 7 exclusively
- 5 x Mobile cocktail bars – 2 x Marble, 2 x Gold and 1 x Black
- Gas Fire Pit
- Fully-folding frameless glass walls
- State of the art sound system
- Complete PA system with SONOS compatibility, laptop integration, HDMI access points
- WIFI
- Fully operational commercial kitchen
- Combi-oven
- Six burner Chargrill
- Flat plate
- Fryer
- Cleaner, preparation area, dishwashing and hand wash sink
- Commercial dishwasher
- Fridges and freezers
- Bathrooms
- 2 ambulant toilets
- 1 disabled toilet
- 2 unisex toilets

